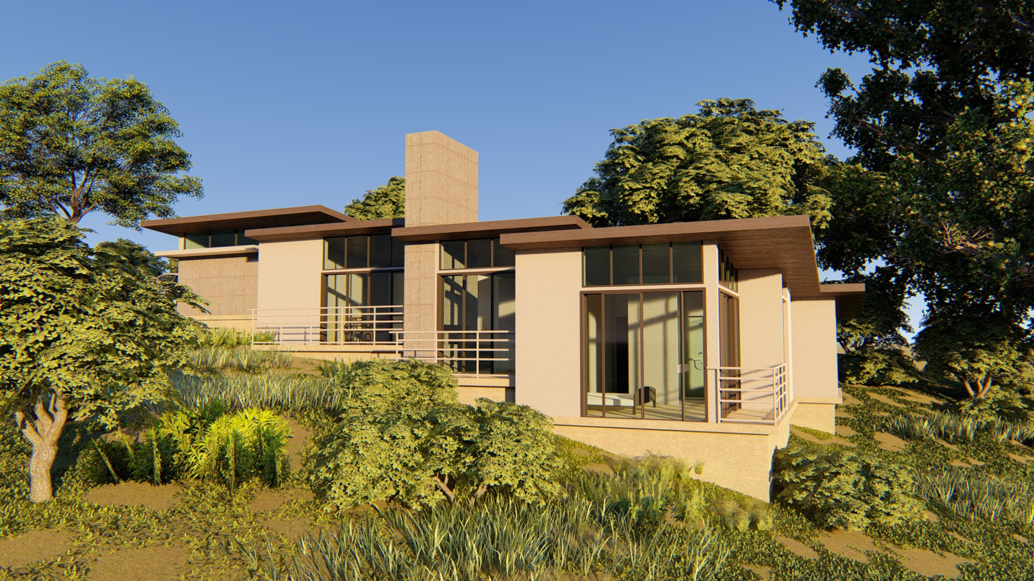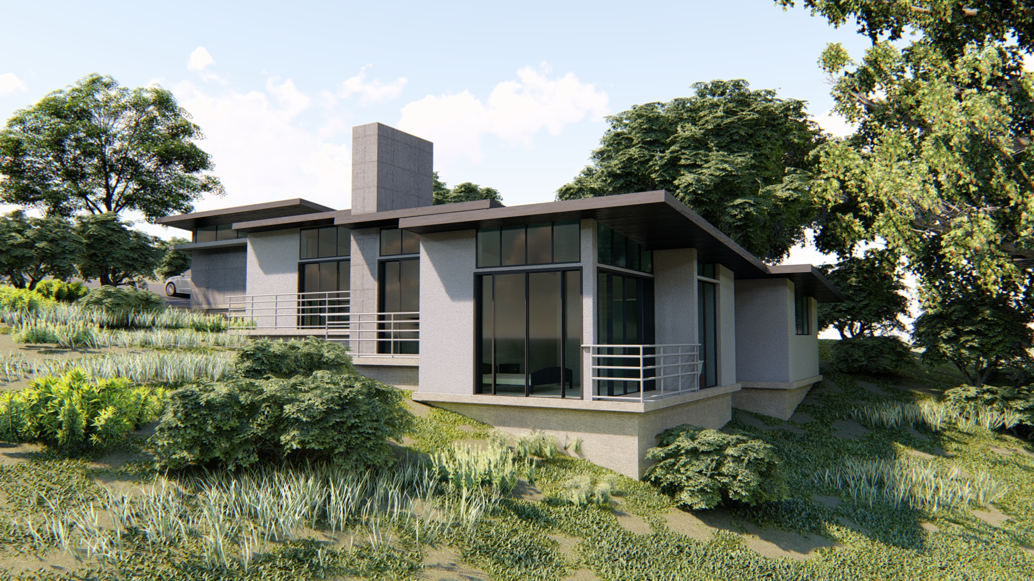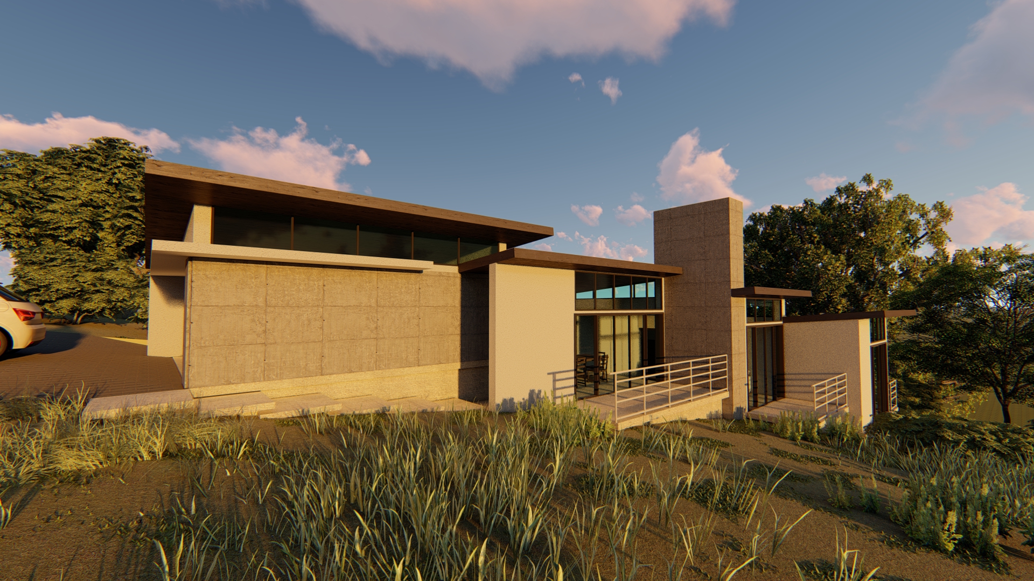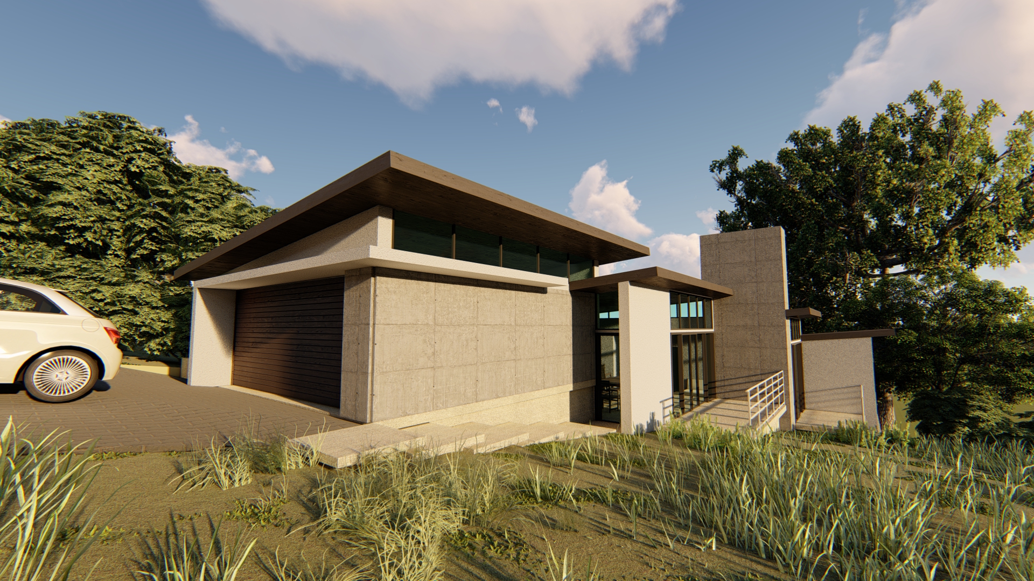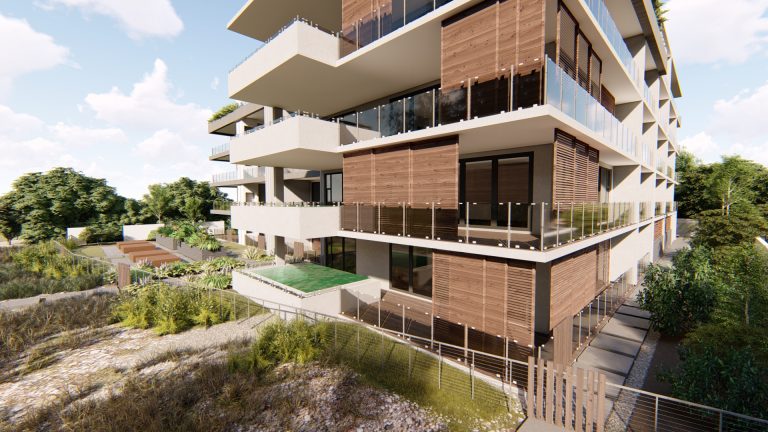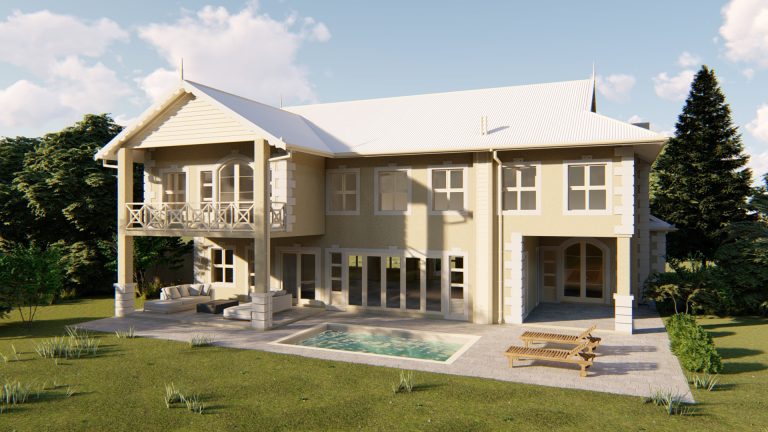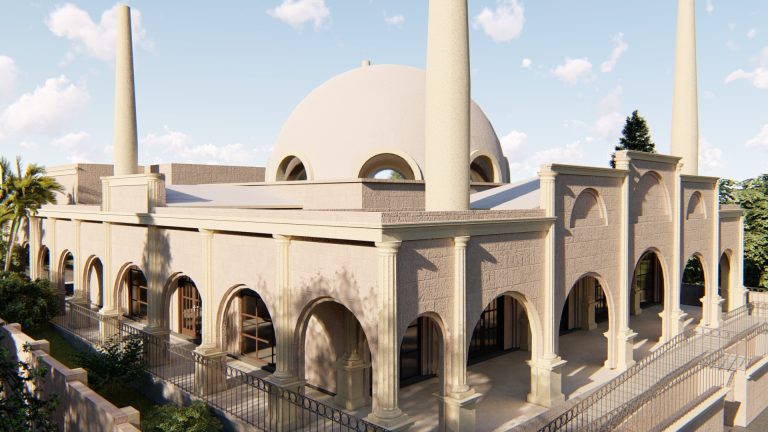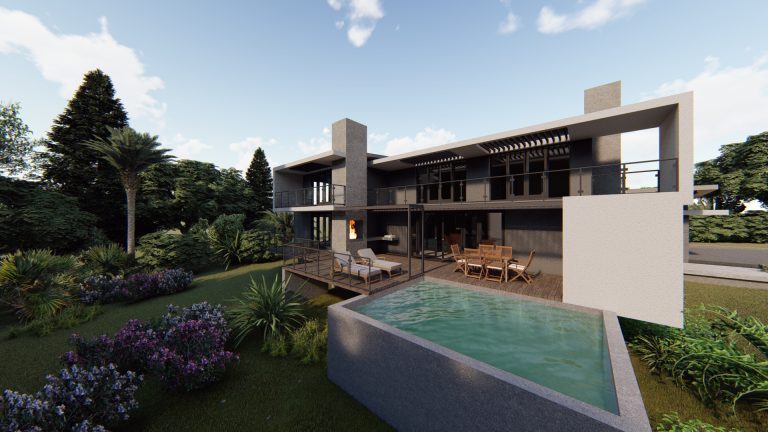For this project, the site presented a significant challenge due to its steep slope and limited area. To address these constraints, the design employs a stepped configuration that cascades down and outward, adhering to the building lines. This approach effectively maximizes the usable space and creates a dynamic, multi-level structure. The design is organized into four distinct levels, transitioning from the most public areas at the top to the most private spaces at the bottom. This thoughtful arrangement not only enhances privacy but also optimizes the flow and functionality of the home. Terraces are strategically integrated into the design, providing outdoor living spaces that capitalize on the site’s natural topography. Large windows are another key feature, offering expansive views of the picturesque valley below and allowing natural light to flood the interior spaces.

