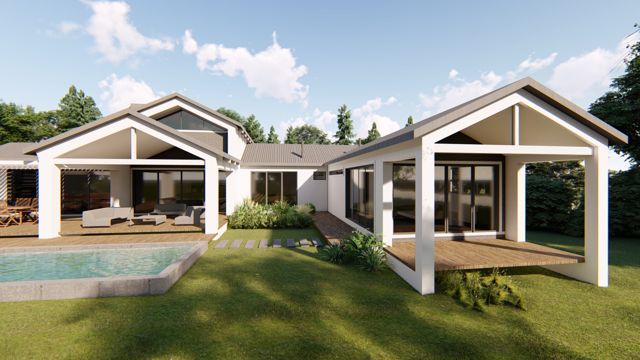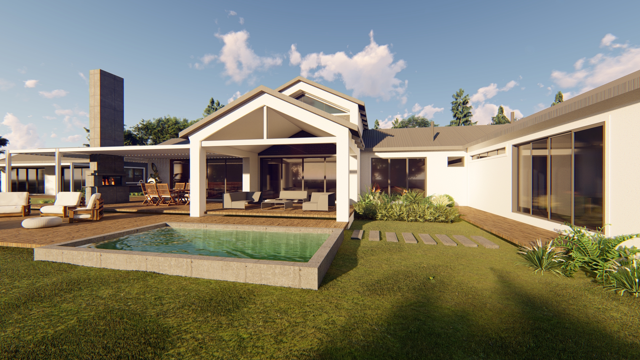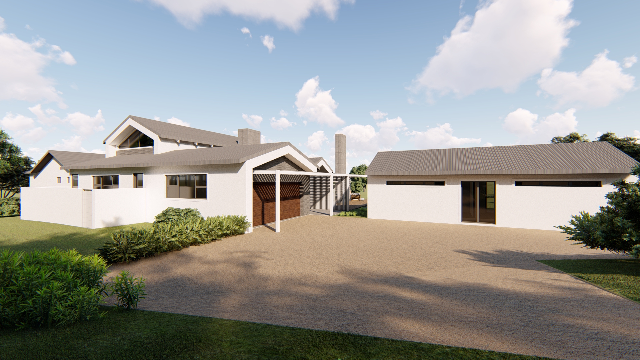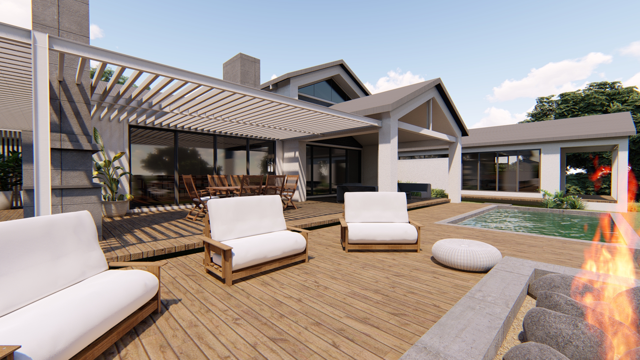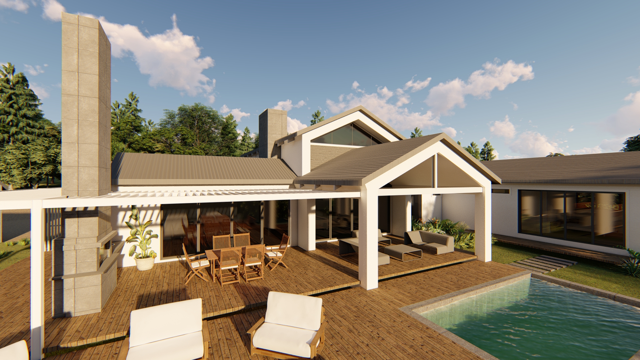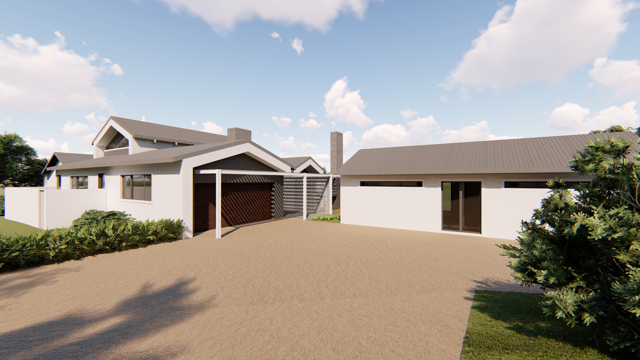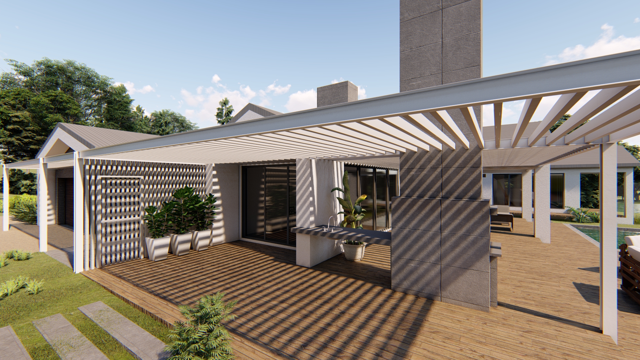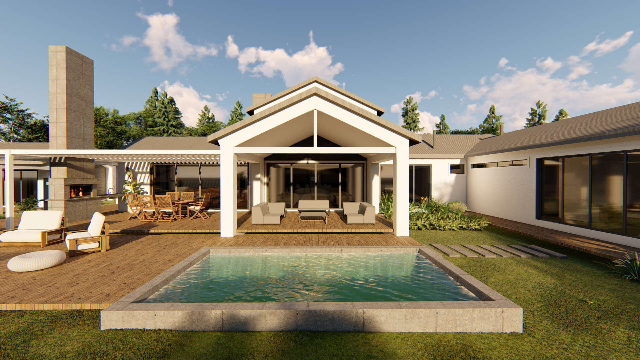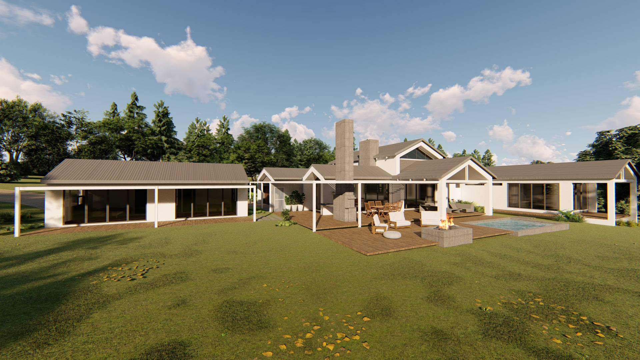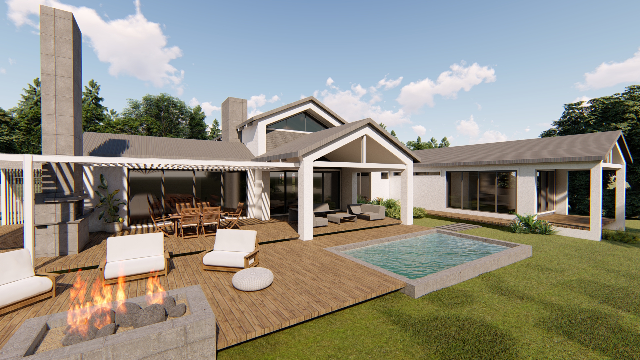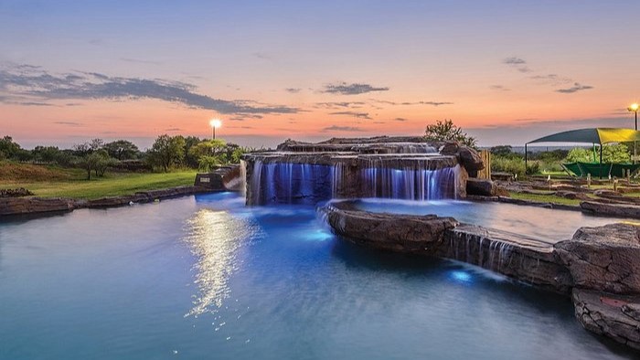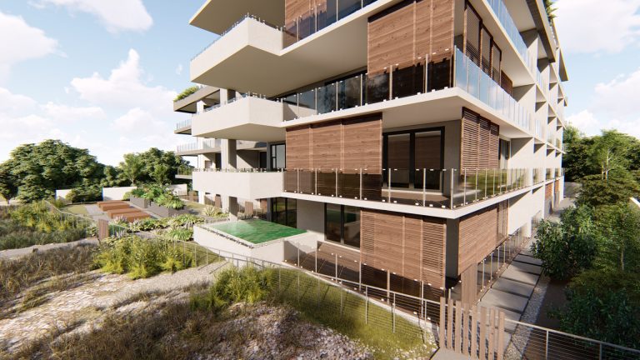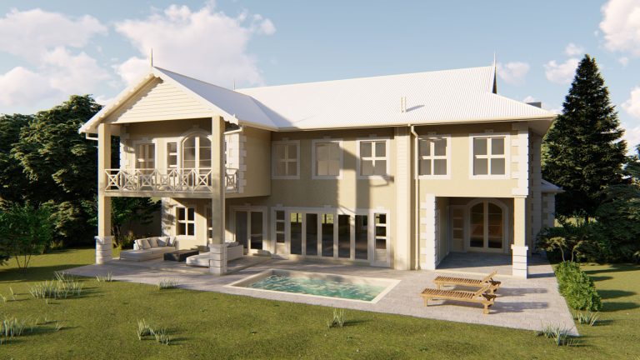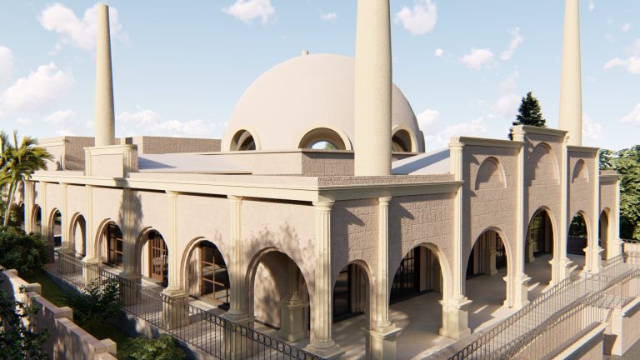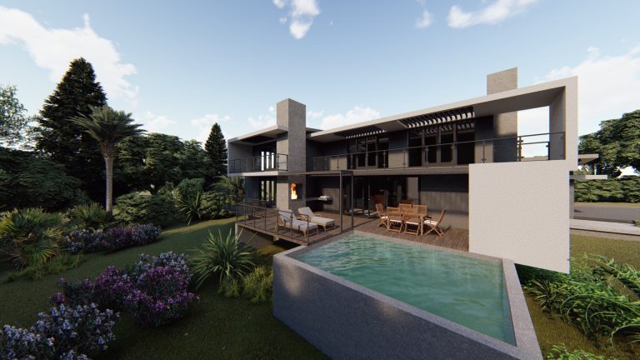This contemporary farmhouse in Underberg, KwaZulu-Natal, is a mix of modern design and traditional farmhouse aesthetics. The expansive structure features a clean design and a cohesive layout, emphasizing simplicity and functionality. Large glass windows and sliding doors dominate the facade, allowing natural light to flood the interiors and warm up the spaces in the cooler months. The design strategically opens to the river views, creating a serene and inviting atmosphere that blurs the boundary between the home and its picturesque surroundings. The use of natural materials, such as wood and stone, complements the contemporary farmhouse style, providing warmth and texture. Outdoor living is prioritized with generous patios and a central covered verandah, encouraging residents to embrace the tranquil landscape. The overall architectural composition is both elegant and practical, catering to a modern lifestyle while respecting the rural charm of its location.

